Wind Load Calculator Software
Used to calculate wind loads and/or wind pressures utilizing the ASCE 7 Standards & IBC Codes.
- Supports multiple standards & codes (ASCE 7, IBC, & FBC) (both current & historical)
- Supports Main Wind Force Resisting System (MWFRS)
- Supports Components and Cladding (C&C) (doors, windows, roofing, etc.)
- Supports both Building and Other Structures types
- Supports multiple Building types
- Supports multiple Other Structures types
- Supports multiple roofing types
- MecaWind software is very cost effective, easy to use, and has a minimal learning curve
- The software allows you to perform wind design with ease and is an essential wind pressure calculator
- Produces finalized analysis reports in multiple formats (PDF, Microsoft Word, Rich Text Format, HTML)
Supported Standards

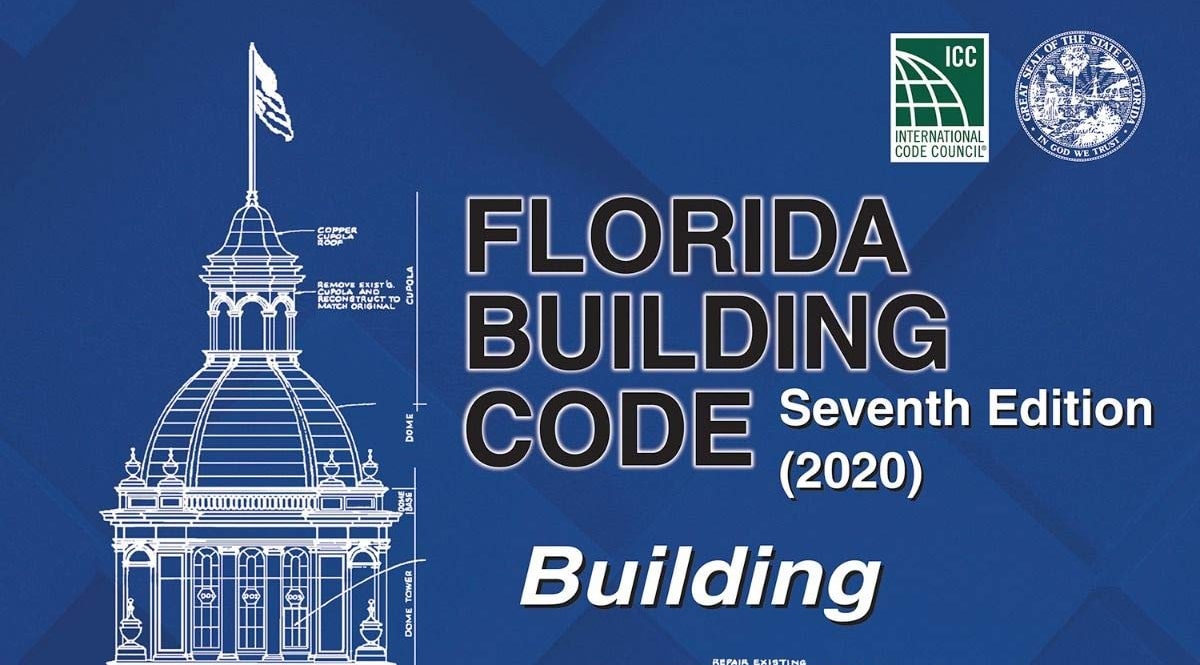
ASCE/SEI 7 (American Society Of Civil Engineers & Structural Engineering Institute):
Based upon the ASCE 7 standard used throughout the United States for design loads, which is published by the American Society of Civil Engineers.
- ASCE 7-22
- ASCE 7-16
- ASCE 7-10
- ASCE 7-05
IBC (International Building Code)
Based upon the International Building Code used throughout the United States for design loads, which is published by the International Code Council (ICC). All Reports will utilize the referenced ASCE Standard.
- IBC 2024 (ASCE 7-22)
- IBC 2021 (ASCE 7-16)
- IBC 2018 (ASCE 7-16)
- IBC 2015 (ASCE 7-10)
- IBC 2012 (ASCE 7-10)
- IBC 2009 (ASCE 7-05)
FBC (Florida Building Code)
Based upon the Florida Building Code used throughout Florida for design loads, which is published by the Florida Department of Business & Professional Regulation.
- FBC 2023 (ASCE 7-22 with amendments) (Pro & Ultimate Only)
- FBC 2020 (IBC 2018 with amendments) (Pro & Ultimate Only)
- FBC 2017 (IBC 2015 with amendments) (Pro & Ultimate Only)
Wind Load Systems
MecaWind Allows for calculations utilizing both the Main Wind force Resisting System (MWFRS) and Components and Cladding (C&C).
Main Wind Force Resisting System (MWFRS)
The Main Wind Force Resisting System (MWFRS) is the assemblage of structural elements that are assigned to provide support and stability for the overall building or other structure. The system generally receives wind loads from multiple surfaces.
For designers that are designing the MWFRS, you will need the wind pressures on all the surfaces of the building in order to get the overall load on the structural elements. ASCE 7 offers four (4) different methods to use when calculating the MWFRS. Two of these methods are based upon the “Directional Procedure” and the other two on the “Envelope Procedure”. Can you use any of these four methods? The answer is no, you must meet the criteria specified for each method in order to use that procedure.
MecaWind has adopted a system based upon colors (Green = Good and Red = Bad), much like a traffic signal. The circles next to each method are either Red (Not valid) or Green (Valid) giving the user a quick overview of which methods can be used based on the structure parameters entered. Clicking on these circles then gives the color coded summary of what criteria has been met. Similarly, this follows the Green (Criteria met) and Red (Criteria Not met) basis. Any method that is Green can be selected, and the designer can easily compare the pressures and loads between the different methods.
Components and Cladding (C&C)
ASCE 7 defines components and cladding (C&C) as elements of the building which do not qualify as part of the MWFRS. For example, this would consist of windows, doors, roof decking, fasteners, etc.. The user can enter as many different components and cladding items as they wish, or there is an option in MecaWind to allow you to auto-populate the list with one C&C element for each zone using the most conservative values. There is also an option to include a wind pressure summary for each C&C zone based on the effective wind areas in the specific zone.
ASCE 7 offers several methods to use for the wind pressure calculator on components and cladding. Similarly to the MWFRS procedure selection menu, MecaWind uses the same color basis for components and cladding method selection menu (Green = Good and Red = Bad). According to the parameters entered for the structure, certain methods will be available for use to the designer, and what criteria he is passing and failing for each of the C&C methods.
Structures
MecaWind calculates wind loads per the ASCE/SEI 7, IBC, and FBC standards, and in those standards there are two basic classifications of structures.
Buildings
A building is just as you would expect (simple house, storage building, high rise, etc). The many different special classifications of buildings within the standards are covered by the MecaWind wind load calculator software.
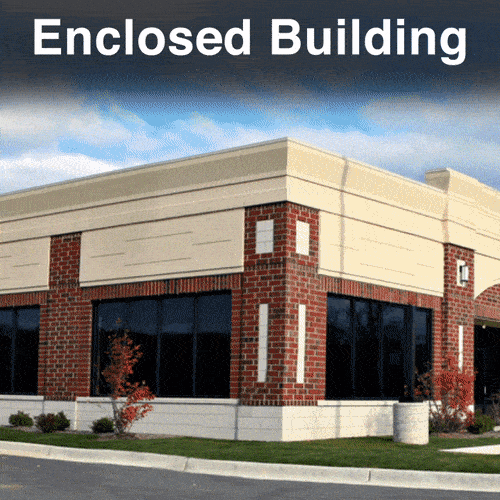
- Enclosed Building
- Partially Enclosed Building
- Partially Open Building
- Open Building
- Low Rise Building
- Simple Diaphragm Building
- High Rise Building
- L-Shaped Building
Other Structures
Any structure which is not a building, is classified as an “Other Structure” by the standards. This broad category includes many different types of structures and equipment. Structures are dependent on selected standard.
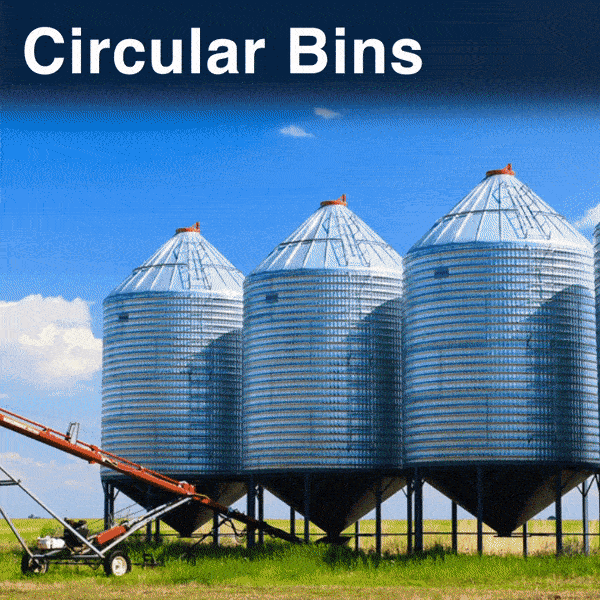
- Roof solar Panels
- Ground solar Panels
- Chimneys & Stacks
- Tanks, Bins and Silos
- Towers
- Open & Solid Signs
- Canopy
- Free Standing Wall
- Rooftop Equipment
- Roof Pavers
- Rigid Tile
- Garage & Rolling Doors
Building Features
Roof Types
There are several different roof types which are addressed in the ASCE 7 standard, and these same roof types are also included as options with the MecaWind Software. Depending upon the specific analysis methods chosen, some of these roofs are not handled by ASCE 7. However, the MecaWind wind load calculator software makes it simple for the user to easily see which roofs are permissible based upon the method that has been selected by the user.
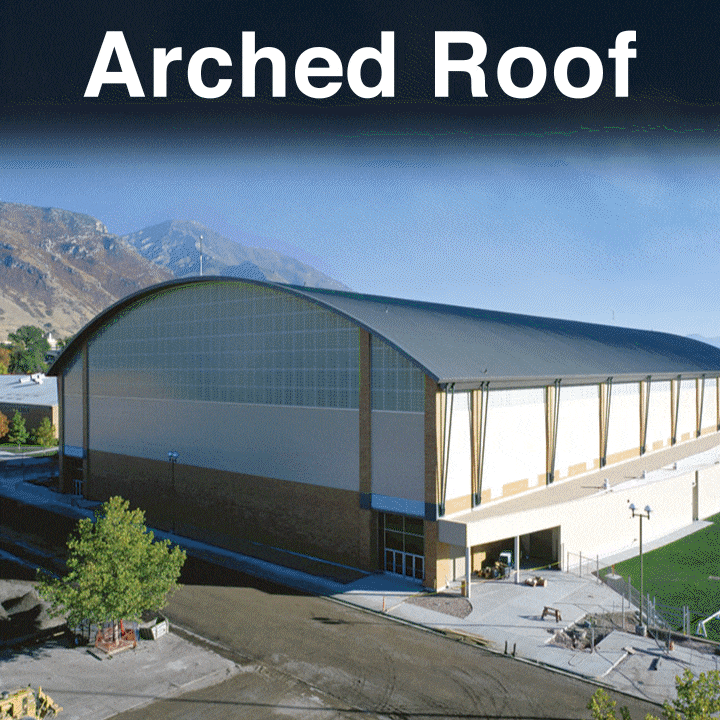
Overhang
Many different types of buildings have overhangs, and the criteria in ASCE 7 on how to calculate wind pressures is cumbersome, to say the least. Depending upon whether the overhang has a soffit or not determines when the building internal pressure must be taken into account.
Fortunately, MecaWind makes this process easy since it’s all handled automatically once the overhang is modelled.
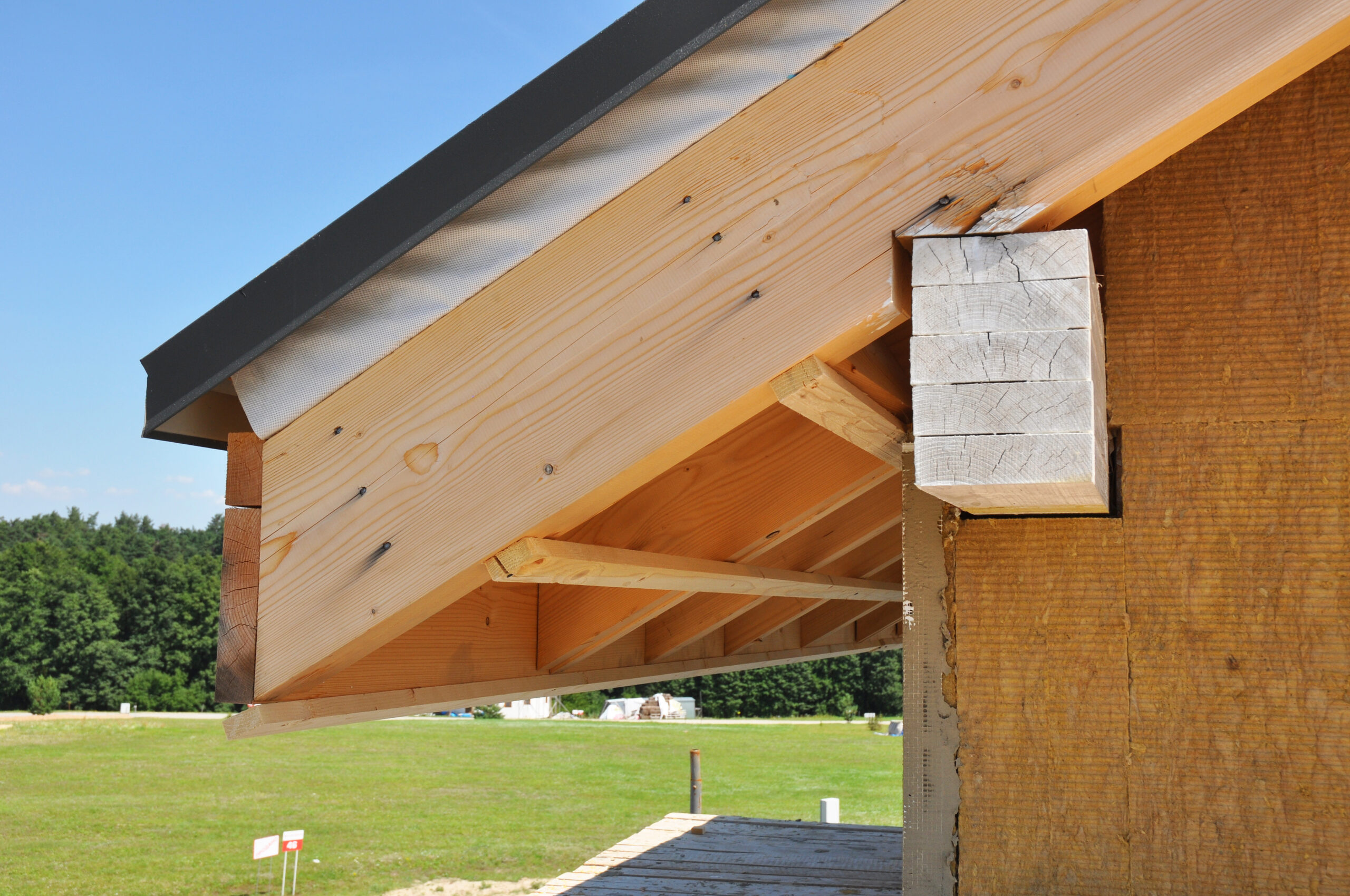
Parapet
Parapets are very common in buildings, and the criteria in ASCE 7 on how to calculate wind pressures on parapets is anything but simple. Fortunately, MecaWind makes the process of calculating wind loads on parapets relatively simple. Enter the dimensions and porosity of the parapet, and then the wind pressure calculator will clearly display the results on all surfaces in the analysis output.

MecaWind Versions Available
Here is a summary of the major differences between the Standard, Pro, and Ultimate versions.
Standard
- MecaWind Standard is the cost effective version of the program used by Engineers and Designers as a wind load calculator (calculate wind loads) per the ASCE, IBC, and FBC standards.
- This option will allow the designer to handle all of the basic calculations of wind pressures for Main Wind Force Resisting System (MWFRS) as well as Components and Cladding (C&C).
- See the table below for a detailed summary for what is included in each version.
Pro
- MecaWind Pro offers the same features as MecaWind Standard.
- Add Visualization of MWFRS Pressures. Graphically see all Main Wind Force Resisting System (MWFRS) pressures on each surface. See sections below for more details.
- See Base Reactions.
- Access the Latest Florida Building Code Standard (2020).
- See the table below for a detailed summary for what is included in each version.
Ultimate
Feature Details
Visualization of MWFRS Pressures
Summary of the MWFRS Pressure Visualizations in the Pro and Ultimate versions.
Graphically see all Main Wind Force Resisting System (MWFRS) pressures on each surface. Seeing the pressures graphically gives the user a real advantage at being able to visualize what is physically occurring to their structure. The user can turn on/off different surfaces, change colors, or rotate and manipulate the graphic just as you could in any 3D modeling package. In addition you can toggle between Wind Direction, +/- Internal Building Pressures, and Minimum Wind Pressures with ease.
You may then make a one (1) page report of this MWFRS Graphic with the click of a button. Here is an example of the one page summary that you can create. The adjustable graphical representation of the pressure vectors allows the user to change the size and density of the vectors, and you have complete control over which pressures are displayed and the colors. This gives the user all of the flexibility to customize the graphic to suit the needs of the designer.
In addition, MecaWind Pro offers the ability to calculate the total reactions at the base of the structure. This is no simple calculation, given the complexity of the pressure distributions on the roof. MecaWind Pro takes all pressures into account and gives a simple summary of the base reactions. The software adds the forces and moments about the origin of the building and summarizes those in the output.
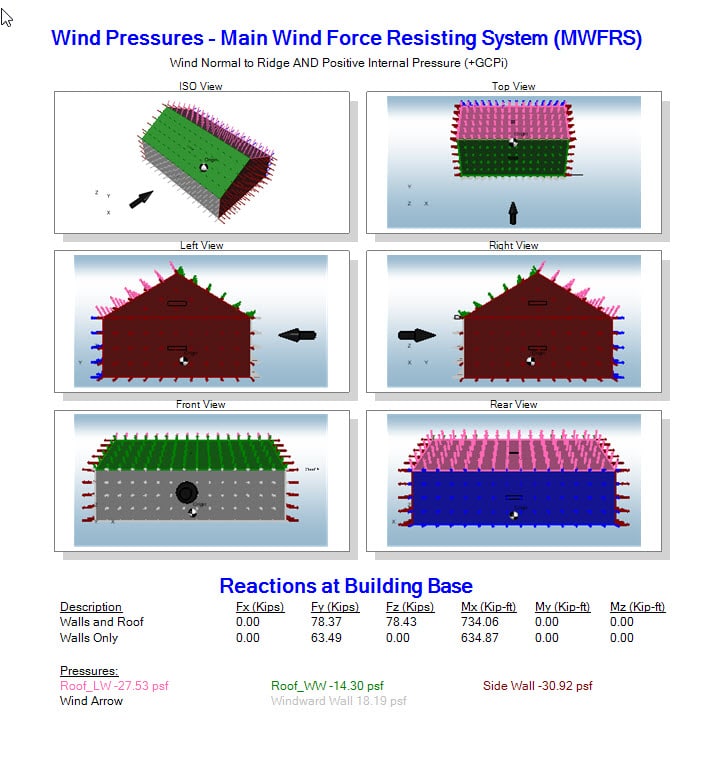
Advanced Building Type (L-Shaped Buildings)
Summary of the L-Shaped building in the Pro and Ultimate versions.
The Pro & Ultimate Versions of MecaWind offers a template specifically for a wind load calculator on L-Shaped buildings. Although it is possible to model an L-Shaped building using the Standard version, it is not a simple process and would require multiple input files to simulate the L-Shaped building. The Pro version makes the L-Shaped building easy, with just a few simple inputs the entire analysis is performed by the MecaWind software.
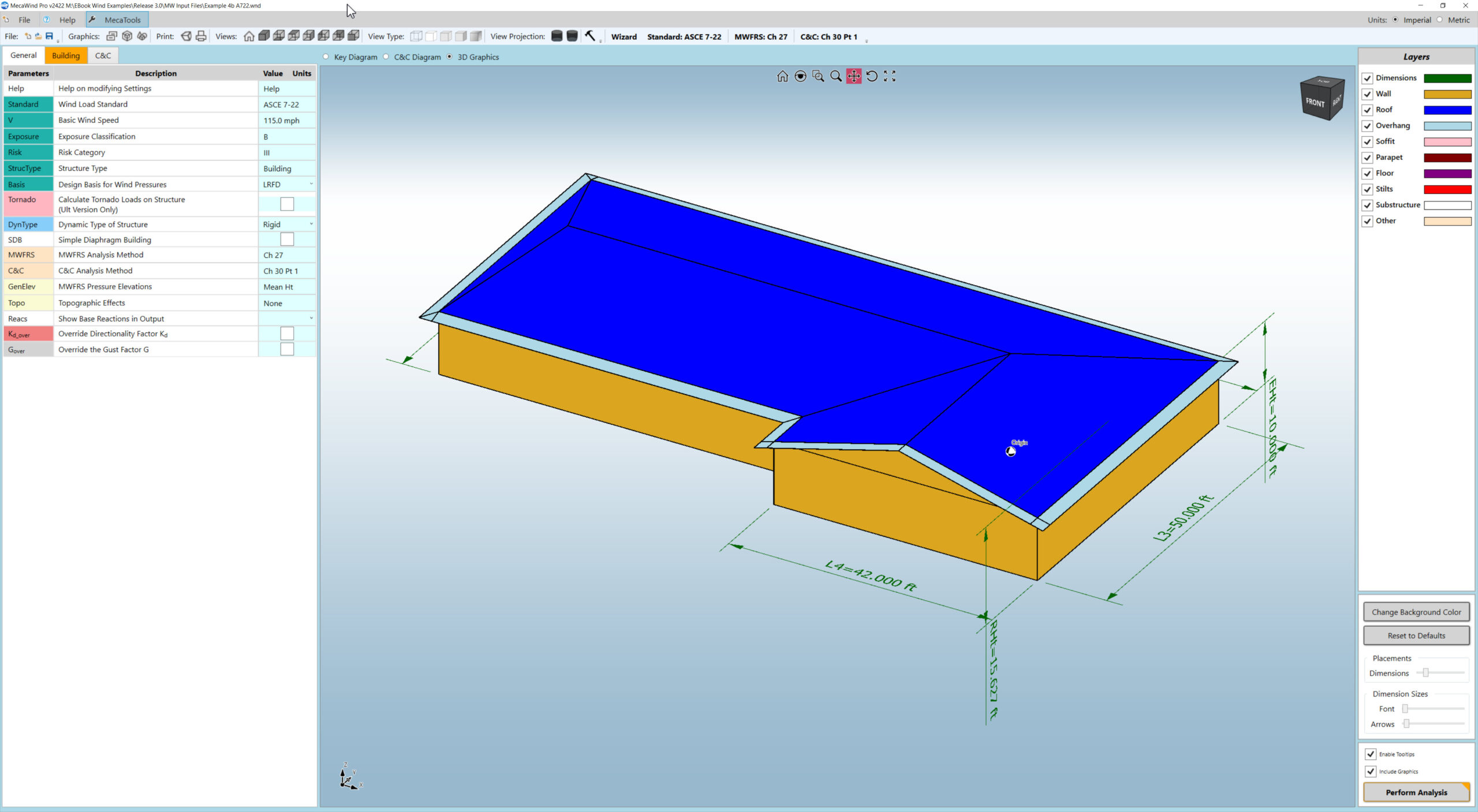
Tornado Load Calculations
Summary of the Tornado Load features in the Ultimate version.
ASCE 7-22 introduced a procedure for calculating Tornado wind loads on structures.
The designer must first work through a flowchart to determine if tornado loads must be considered, and then if Tornado loads must be considered there is a procedure for calculating those loads.
MecaWind makes the process simple, the designer simply needs to determine the Tornado Wind speed for the site, and then MecaWind will do all the remaining work.
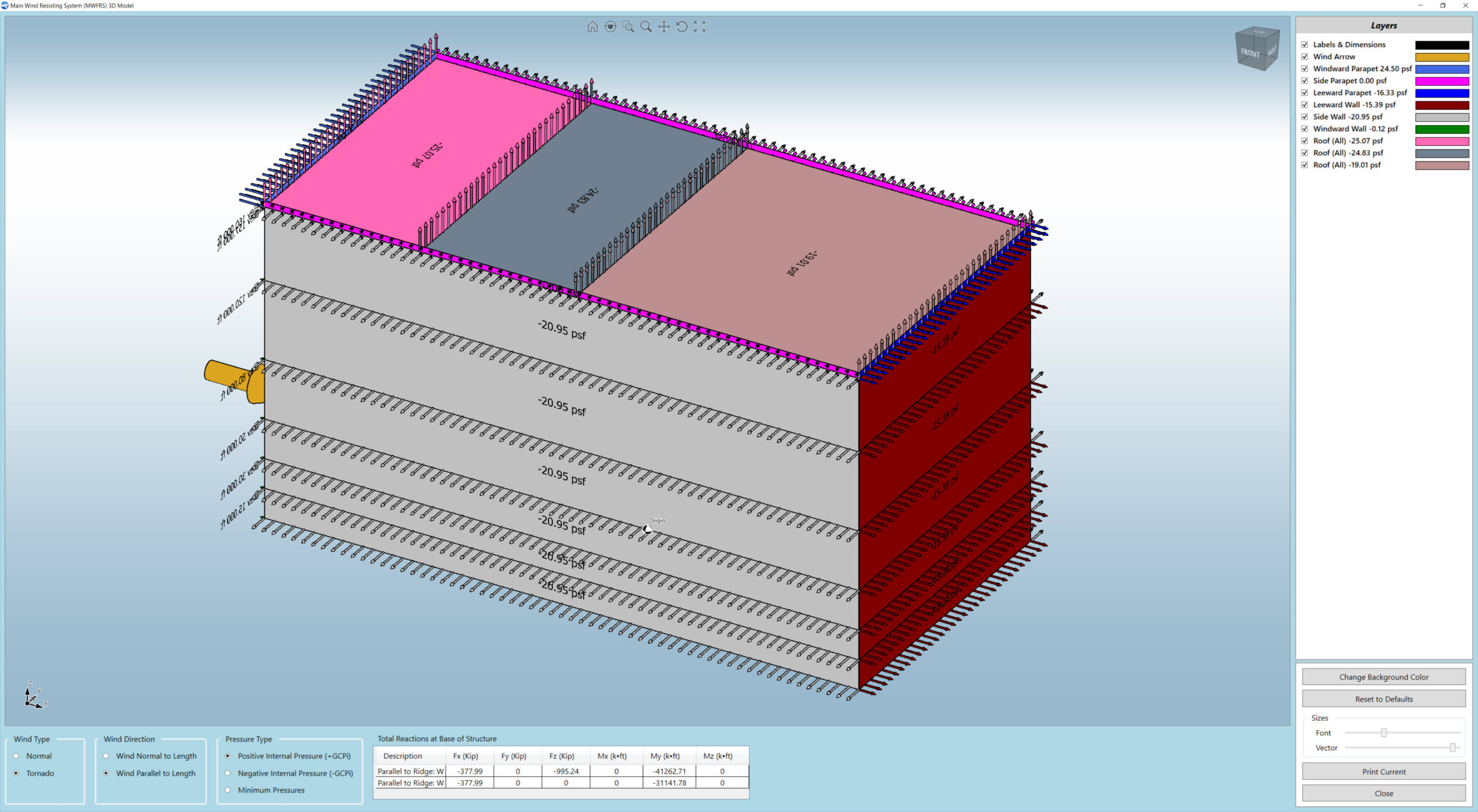
Training
A comprehensive online training program on the use of MecaWind which follows the ASCE 7 Standard. The training module is for a single (1) user and upon completion the user will receive a certificate indicating that they have successfully completed the course. The user will have access to the training for 60 days from the date of purchase.
The Training Covers:
- Overall Layout of the software
- How to enter data into all forms
- How to navigate the analysis report
- How to utilize the help systems and request support services
- Basic guidance on how to create wind load calculations per the ASCE 7 Standard
- How to evaluate components & cladding, canopies, solar panels, rooftop equipment, etc.
- Work through the various wind examples of the Meca eBook ASCE 7-22/7-16
- Test to verify the student’s knowledge
- Certificate indicating that the student has completed the course
Custom Roof
The Custom Roof feature in the Ultimate version.
Gabled roof can have ridge that is not in the center which allows for different slopes on each side of the ridge. In addition, the overhang can be different on each of the four sides of the building. The software automatically considers wind from all four (4) orthogonal directions which calculated MWFRS pressures.
Monoslope and Flat roofs allow for a different overhang on each of the four (4) sides of the building.

C&C Zone Graphics
The C&C Zone Graphic option in the Ultimate Version.
The sizes of Components and Cladding (C&C) zones is dependent upon the dimensions of the building. There are situations where the dimensions of the building make certain zones impossible to exist. The C&C Graphics option is useful because it shows a scale representation of these zones so that use can easily visualize. In addition, it uses this same graphical information to validate the zone selections and notify the user through warnings when a zone has been selected which is physically impossible to achieve.

Single Version VS Network Version

Summary of the major differences between the Single and Network versions.
Single User License
- Use on one computer only
- Will work on physical PC but not virtual machines
Network License
- Use by only one user at a time per license (additional seats can be added for simultaneous use)
- Install on unlimited multiple computers within company
- Install at unlimited physical locations within company
- Use by unlimited multiple users within company
- Will work on physical PC or virtual machines
MecaWind Wind Load Software Version Comparison
| Feature | Standard Version | Pro Version | Ultimate Version |
|---|---|---|---|
| Monthly Pricing | |||
| Single User Pricing | $25 | $40 | $50 |
| Network Pricing | $50 | $80 | $100 |
| Annual Pricing (25% discount) | |||
| Single User Pricing | $225 | $360 | $450 |
| Network Pricing | $450 | $720 | $900 |
| Standards | |||
| ASCE 7-22 | |||
| ASCE 7-16 | |||
| ASCE 7-10 | |||
| ASCE 7-05 | |||
| Florida Building Code 2023 | |||
| Florida Building Code 2020 | |||
| Florida Building Code 2017 | |||
| Building Types | |||
| Enclosed | |||
| Partially Enclosed | |||
| Partially Open | |||
| Open | |||
| L-Shaped | |||
| Main Wind Force Resisting System (MWFRS) | |||
| Walls | |||
| Gabled Roof (Symmetrical) | |||
| Gabled Roof (Custom) | |||
| Hipped Roof | |||
| Monoslope Roof (Symmetrical) | |||
| Monoslope Roof (Custom) | |||
| Stepped Roof | |||
| Arched Roof | |||
| Domed Roof | |||
| Sawtooth Roof | |||
| Mansard Roof | |||
| Flat Roof (Symmetrical) | |||
| Flat Roof (Custom) | |||
| Parapets | |||
| Overhang (Symmetrical) | |||
| Overhang (Custom) Gabled, Monoslope, & Flat Roofs |
|||
| Special MWFRS Graphics Output | |||
| Visualization of Pressures | |||
| Total Reactions on Structure | |||
| Components and Cladding (C&C) | |||
| Detailed Calculation | |||
| Summary Table by Zone & Area | |||
| Graphical Zone Representation | |||
| Other Structures | |||
| Stacks & Chimneys | |||
| Tanks, Silos and Bins | |||
| Open & Solid Signs | |||
| Truss Towers | |||
| Rooftop Equipment | |||
| Canopy | |||
| Free Standing Wall | |||
| Solar Panels | |||
| Other Loads | |||
| Tornado Loads | |||
Frequently Asked Questions
Can I get a fully functioning demo to try out the software?
We offer a limited capability demo’s, but we do not offer a fully functioning demo.
Does the program have a help manual?
A help manual is provided with the program in the form of a pdf file. You may print the file or view it electronically.
Is technical support available for the software?
Yes, technical support is available. We offer a very affordable program, and we are a lean company. This means that we must handle technical support by email . We request that questions be limited to the use of the software, we can not provide interpretations as to how to apply the code to various situations. There is an option under the “Help” menu which automatically emails the input file to Meca, and you simply provide an explanation to the problem which you are experiencing.
How quickly can I begin using the software?
Our order process is completely automated. If you purchase online, you will automatically receive an email with instructions on downloading and activating the software. This information also appears on the last page of the order process. You will be using the software in minutes after purchase.
Does it meet State Codes (FL, HI, etc..)?
Any state using ASCE 7-22, ASCE 7-16, ASCE 7-10, or ASCE 7-05. It’s difficult to keep up with all state requirements, but as far as we know all states are now following ASCE 7. Specific states that we know reference ASCE 7 include: California, Texas, Oklahoma, North Carolina, Hawaii. (If you know other states that should be added, let us know and we will add it). Please note that we do not include any “special provisions” that might exist in local codes, we only follow ASCE 7 in the software with the exception of the FBC 2020 and FBC 2017 codes.
What is the latest version of the ASCE 7 Standard?
The latest version is ASCE 7-22 and it is incorporated into the MecaWind software.
I’m not an Engineer, is the software going to be difficult to learn?
The software itself is fairly simple to use; however, the program follows the ASCE 7 standard, and honestly it is not always a simple standard to follow. You probably already know this, and that’s why you are looking to purchase software. The ASCE 7 standard uses a lot of terminology and has a lot of notes and special exceptions. The software helps navigate through those issues, but it still requires some familiarity with the ASCE 7 standard.
Do I need a copy of the ASCE 7-22, ASCE 16, or ASCE 7-10 standard?
We recommend that the user has a copy of the standard.
Does the program come with a tutorial?
We have some videos which can be beneficial on our YouTube channel.
You can also purchase our EBook which is a great tool to explain wind load calculations and how to use the software to calculate wind loads.
Does the software handle oddly shaped buildings (T, L, U, etc..)?
MecaWind Pro handles L-Shaped buildings; however, for other unique buildings (T, U, etc..) these shapes can be handled by making multiple analysis runs of the software. There is an example of how to do this in the Ebook that we offer.
What are the system Requirements for the software?
See System Requirements to install the software.
REFUND POLICY
Refunds must occur within 72 hours of purchase and for any time after which store credit will be considered on a case by case basis. The customer will need to email [email protected] with their refund request with proof of purchase attached.
Discover Innovative Engineering Solutions for Your Projects!
Explore how Meca Enterprises can elevate your engineering endeavors with cutting-edge software, expert consulting, and reliable solutions. From wind load calculations to stack design and more, our comprehensive services and products are tailored to meet your unique needs. Contact us to take the next step towards engineering excellence with Meca Enterprises!
-
Call Meca Enterprises at 918-258-2913
-
Visit Meca Enterprises in Broken Arrow
-
Email Meca Enterprises Support

