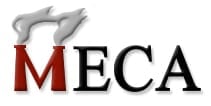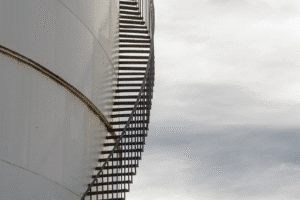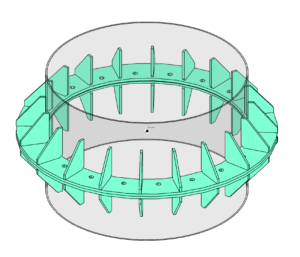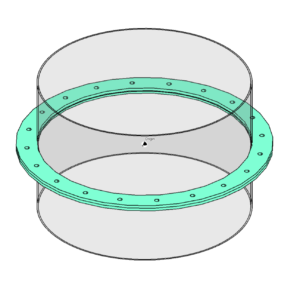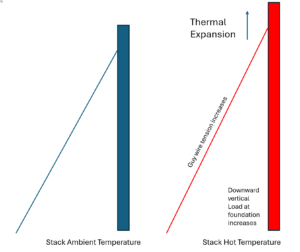Articles
The Ups and Downs of Spiral Stairs
MecaStack (Ultimate Version Only) allows the user to enter spiral stairs on their stack. These are considered an appurtenance, and not adding any structural stiffness to the stack. MecaStack does consider the wind area and weight added by these spiral stairs, which can be significant on a stack. Spiral Stairs: You are able to add…
Components & Cladding for High Rise Buildings
Overview In high-rise building design (height > 60 ft), determining the wind pressure on windows, louvers, panels, and other components and cladding (C&C) elements involves considering for both two positive and negative (suction) pressures. Since these pressures vary significantly with elevation, correctly applying ASCE 7-22 Chapter 30, Part 2 is essential for a code-compliant and…
Structural Flange with Gussets Design
Overview This article outlines the design methodology used to analyze structural plate flange with Gusset. There is another article that addressed the structural flange design without gussets, and this is a continuation of that article. In this article we pick up where that article ended, because we want to add gussets in an attempt to reduce…
Structural Flange Design
Overview This article outlines the design methodology used to analyze structural plate flanges. When a steel stack is fabricated in sections to facilitate transportation, these sections are often joined using bolted flanges to minimize field welding. While there are many guidelines for designing pressure-retaining flanges-such as those found in the ASME Boiler and Pressure Vessel Code…
Guy Wire Pretension and Thermal Expansion
Optimizing Guy Wire Pretension for Stack Stability and Thermal Expansion Guy wires play a critical role in stabilizing tall, slender structures like industrial stacks by resisting lateral forces such as wind and seismic loads. However, factors such as guy wire pretension, thermal expansion, and material stiffness can dramatically affect performance. This article explores how to strike the right balance…
Custom Roof
The Custom Roof option in MecaWind Ultimate will not solve all of your custom building problems, but it will handle some specific challenges that designers may face. The Custom Roof option is available for gabled, monoslope, and flat roofs in the Ultimate version of MecaWind. To summarize, the Custom Roof option allows you to design…
Components & Cladding Zone Graphics
The image above is NOT the Jamaican flag; it is actually a graphical representation of the Components and Cladding (C&C) zones for a hipped roof. ASCE 7 has figures that define the C&C and the zones that are applicable for various roof types. The relative dimensions of those zones are based on parameters that are…
Stack Supported on Structure
There are many real-world examples of steel stacks or chimneys supported on top of another structure. This could be a space frame, building or another piece of equipment such as a heater. The supporting structure can introduce flexibility to the system, and this article explains how to consider that flexibility in the analysis. Can the…
