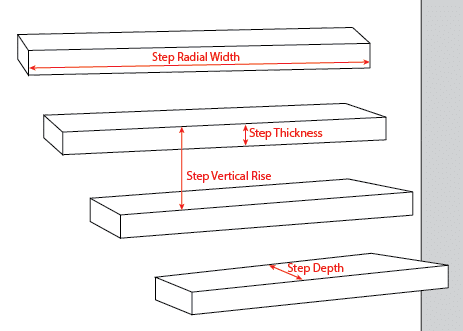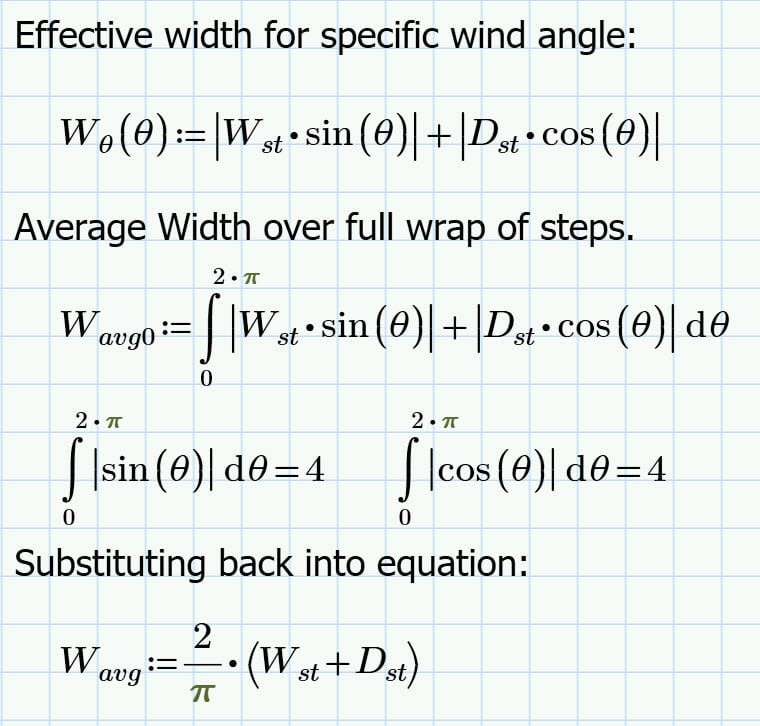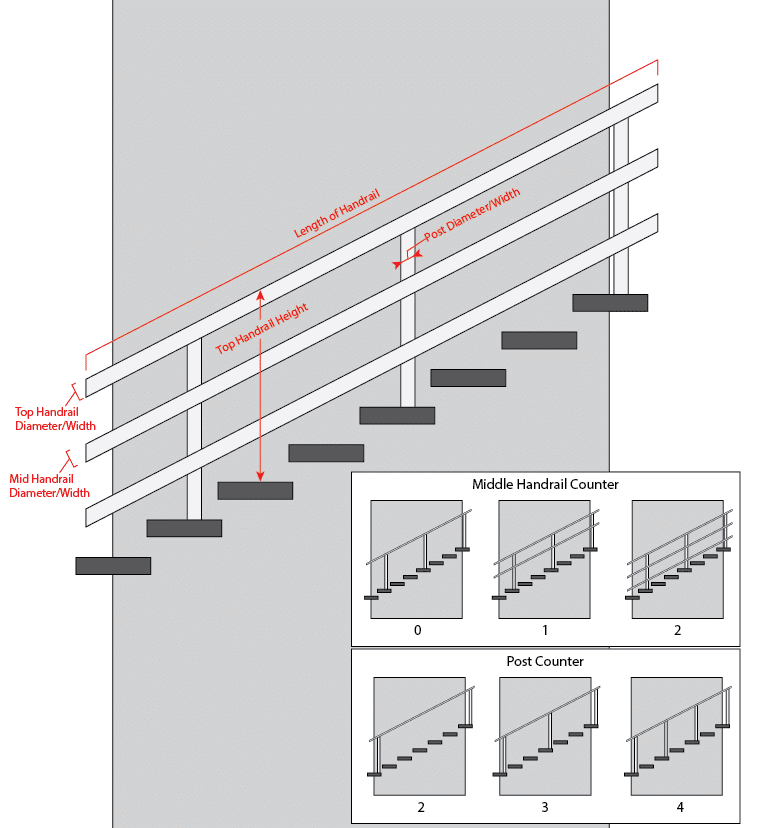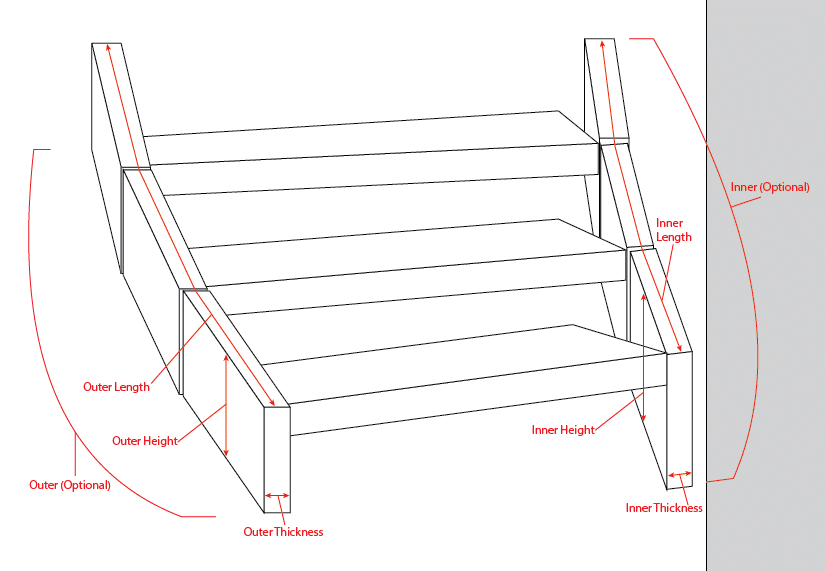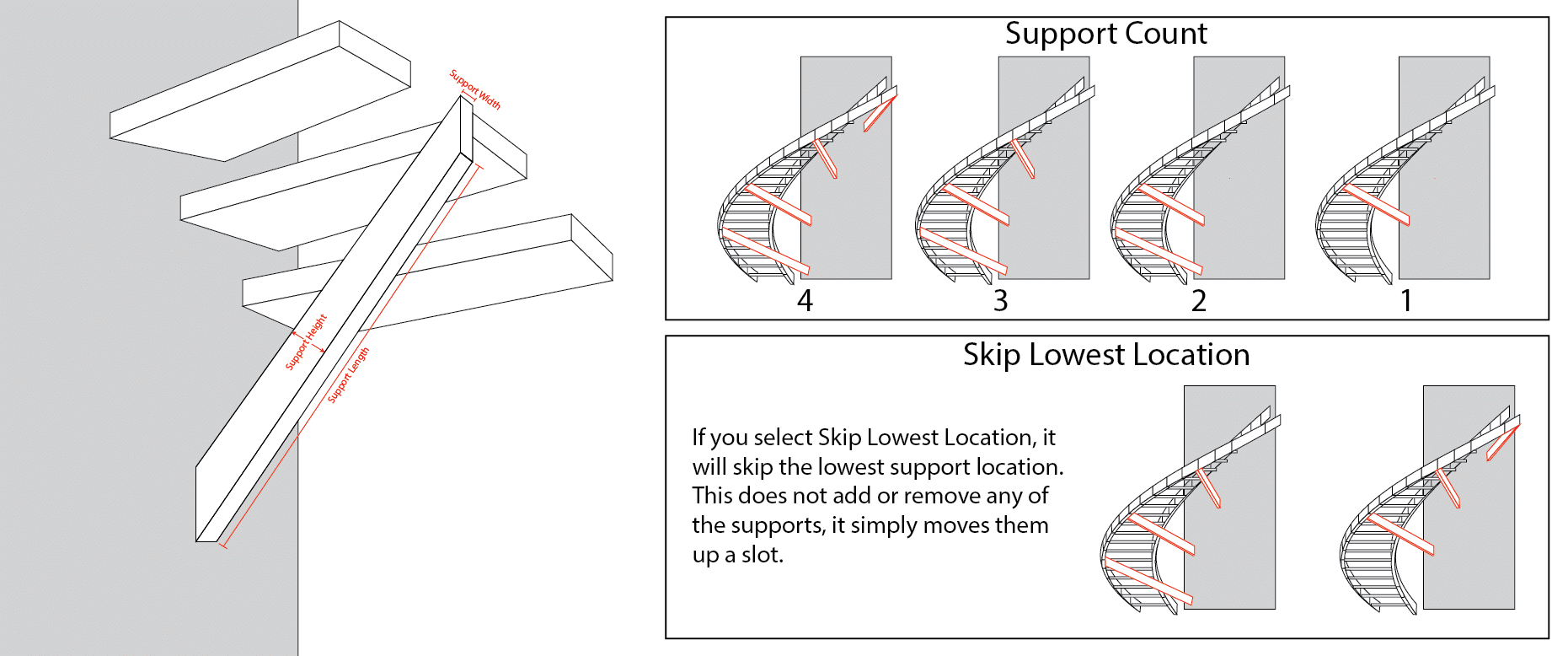The Ups and Downs of Spiral Stairs
MecaStack (Ultimate Version Only) allows the user to enter spiral stairs on their stack. These are considered an appurtenance, and not adding any structural stiffness to the stack. MecaStack does consider the wind area and weight added by these spiral stairs, which can be significant on a stack.
Spiral Stairs:
You are able to add Spiral Stairs to the stack between any top and bottom elevation. You are also able to add as many Spiral Stairs as need including overlapping Spiral Stairs.
The starting angle and direction of the stairs can be modified but they will have no impact on Weight or Wind Area and are only used for graphical representation.
You can specify the Standoff (the distance between the stack and the stairs which will have an impact on the Weight and Wind Area.
Spiral Stairs Weight and Wind Area:
MecaStack considers the stack as a series of beam elements. The loads are applied to each element, therefore it is most convenient to simulate the wind loads on the spiral stairs by applying them as uniformly distributed wind loads.
To do this we need to calculate the wind load per unit length of stack. The wind areas calculated have the units [Length2 / Length] which effectively reduce to [Length]. This can be physically interpreted as the wind area that exists in 1 linear foot (or meter) of stack.
Spiral Stairs Weight = Combined Weight of Steps, Handrails, Stringers, and Supports.
Spiral Stairs Wind Area = Combined Wind Area of Steps, Handrails, Stringers, and Supports.
User has option to override both Spiral Stairs Weight & Wind Area
Below is a working example of the following stack file SpiralStairsSample.stk and related Analysis Report SpiralStairsSampleReport.pdf.
Please see the help file inside MecaStack for additional details.
Steps Weight and Wind Area:
General:
Hs = Height of Stairs = 40 ft | 12.192 m
Vst = Step Vertical Rise = 6 in | 152.4 mm
Nst = Number of Steps: Hs/Vst = 81
Weight:
Calculate the total weight of all steps and then divide it by the vertical height, giving the effective uniform height per unit length of the stack.
Swt = Step Weight = 20 lb | 9.1 kg
Wtst = Total Weight: Nst•Swt = 1620 lb | 734.8 kg
wst = Uniform Weight: Wtst/Hs = 40.5 lb/ft | 591.05 N/m
Wind Area:
The steps of the stairway are rotating about the axis of the stack, and so the projected area of each step is slightly different. To calculate the effective width with of each step, we calculate the width for any wind angle, θ, as W(θ). We then use an integral to determine the average wind area, Weff, that can be used throughout the wind area calculation for the steps.
Wst = Step Radial Width = 31.5 in | 800.1 mm
Dst = Step Depth = 11 in | 279.4 mm
Tst = Step Thickness = 2 in | 50.8 mm
Weff = Effective Width: (2/π)*(Wst+Dst) = 27.06 in | 687.2 mm
WAst = WindArea: Weff•Tst•Nst/Hs = 0.761 ft2/ft | 0.23 m2/m
Total_Wind_Area = WAst•Hs = 30.444 ft2 | 2.828 m2
SFst = Shape Factor (2.0 by default) = 2.0
WAFst = Wind Area Factored: SFst•WAst = 1.52 ft2/ft | 0.464 m2/m
Total_Wind_Area_Factored = WAFst•Hs = 60.888 ft2 | 5.657 m2
Handrails Weight and Wind Area:
General:
Hs = Height of Stairs = 40 ft | 12.192 m
LH = Length of Handrail(s) = 83.0606 ft | 25.3169 m
Np = Post Count = 8
Nm = Number of Mid Handrails = 2
Weight:
The total weight of all of the vertical posts is calculated and then added to the weight of the top rail and mid rail (if applicable). The total weight is then divide by the vertical height, giving the effective uniform height per unit length of the stack.
Wp = Weight of each Post = 20 lb | 9.1 kg
ωt = Linear Weight of Top Handrail = 2.2 lb/ft | 32.11 N/m
ωm = Linear Weight of Middle Handrail(s) = 1.8 lb/ft | 26.27 N/m
WH = Total Weight: Np•Wp+LH•ωt+Nm•LH•ωm = 642 lb | 291.1 kg
wH = Uniform Weight: WH/Hs = 16.0438 lb/ft | 234.14 N/m
Wind Area:
The wind area of all of the posts is then added to the wind area for the top and mid rails. The total wind area is then divided by the length of stack in order to get an effective wind area per unit length of stack.
Ht = Top Handrail Height = 42 in | 1066.8 mm
Dp = Post Diameter/Width = 1.315 in | 33.4 mm
Ap = Area Post: Ht•Dp = 0.38 ft2 | 0.036 m2
Dt = Top Handrail Diameter/Width = 2.375 in | 60.33 mm
At = Area Top Rail: LH•Dt = 16.44 ft2 | 1.527 m2
Dm = Mid Handrail Diameter/Width = 2.0 in | 50.8 mm
Am = Area Mid Rail: LH•Dm = 13.84 ft2 | 1.286 m2
WAH = WindArea: (Np•Ap+At +Nm•Am)/Hs = 1.1799 ft2/ft | 0.3596 m2/m
Total_Wind_Area = WAH•Hs = 47.196 ft2 | 4.3842 m2
SFH = Shape Factor (2.0 by default) = 2.0
WAFH = Wind area Factored: SFH•WAH = 2.3597 ft2/ft | 0.7192 m2/m
Total_Wind_Area_Factored = WAFH•Hs = 94.392 ft2 | 8.7684 m2
Stringers Weight and Wind Area:
General:
Hs = Height of Stairs = 40 ft | 12.192 m
Lis = Inner Stringer Length = 64.634 ft | 25.3169 m
Los = Outer Stringer Length = 83.0606 ft | 25.3169 m
His = Inner Stringer Height = 6 in = 25.3169 m
Hos = Outer Stringer Height = 6 in | 25.3169 m
Weight:
The total weight of the inner and outer stringer are calculated and then divided by the stack length to get an effective weight per unit length of the stack.
ωis = Inner Stringer Linear Weight = 11.5 lb/ft | 32.11 N/m
ωos = Outer Stringer Linear Weight = 11.5 lb/ft | 26.27 N/m
wis = Inner Stringer Uniform Weight: ωis•Lis/Hs = 20 lb | 9.1 kg
wos = Outer Stringer Uniform Weight: ωos•Los/Hs = 20 lb | 9.1 kg
ws = Stringer(s) Uniform Weight: wis + wos = 20 lb | 9.1 kg
Ws = Total Weight: Hs•ws = 642 lb | 291.1 kg
Wind Area:
The total wind area of the inner and outer stringer are calculated and then divided by the stack length to get an effective weight per unit length of the stack.
Ais = Area Inner Stringer: Lis•His = 4653.65 in2 | 1.527 m2
Aos = Area Outer Stringer: Los•Hos = 5980.36 in2 | 1.286 m2
WAH = WindArea: Max(Ais,Aos)/Hs = 1.0383 ft2/ft | 0.3596 m2/m
Total_Wind_Area = WAH•Hs = 41.532 ft2 | 4.3842 m2
SFH = Shape Factor (2.0 by default) = 2.0
WAFH = Wind area Factored: SFH•WAH = 2.0765 ft2/ft | 0.7192 m2/m
Total_Wind_Area_Factored = WAFH•Hs = 83.064 ft2 | 8.7684 m2
Supports Weight and Wind Area:
General:
Hs = Height of Stairs = 40 ft | 12.192 m
Nsu = Number of Support = 7
Weight:
The total support weight is calculated and then divided by the length of the stack in order to get an effective weight of the stack per unit length of stack.
Swt = Support Weight = 20 lb | 9.1 kg
Wtsu = Total Weight: Swu•Nsu = 140 lb | 63.5 kg
wsu = Uniform Weight: Wtsu/Hs = 3.5 lb/ft | 51.08 N/m
Wind Area:
The total wind area for all supports is calculated and then divided by the length of the stack in order to obtain an effective wind area per unit length of stack.
Wsu = Support Width = 2.0 in | 50.8 mm
Hsu = Support Height = 6.0 in | 152.4 mm
Lsu = Support Length = 4.0 ft | 1.2192 m
AWL = Area of Wsu•Lsu = 96 in2 | 619.35 cm2
AHL = Area of Hsu•Lsu = 288 in2 | 1858.06 cm2
WAsu = WindArea: Max(AWL,AHL)•Nsu/Hs = 0.35 ft2/ft | 0.1067 m2/m
Total_Wind_Area = WAsu•Hs = 14 ft2 | 1.3008 m2
SFsu = Shape Factor (2.0 by default) = 2.0
WAFsu = Wind Area Factored: SFsu•WAsu = 0.7 ft2/ft | 0.2134 m2/m
Total_Wind_Area_Factored = WAFsu•Hs = 28 ft2 | 2.6018 m2
Shape Factors:
In every wind load calculation, a shape factor (drag coefficient) is applied to account for the geometry of the structural members. Within the software, this value can be adjusted to reflect the type of member being analyzed. For example, flat members such as structural shapes typically use a shape factor of 2.0, while circular members such as pipes may justify a lower value, often around 1.2.
It’s important to note that the design code you select does not automatically change these default values. Any adjustments must be made manually to ensure that the shape factor aligns with the requirements of the specific code being followed.
Shielding:
When analyzing wind loads on a stairway attached to a stack or tower, it is important to recognize that the stairway is not always fully exposed to direct wind pressure. Portions of the stair structure may be positioned downwind, where the stack itself provides some degree of shielding. However, most structural design standards either provide no reliable method to quantify wind shielding or explicitly state that shielding should not be considered in design.
In reality, wind does not stop entirely behind the stack. It wraps around the structure, creating turbulence and eddies. As a result, even stair sections located in the shadow of the stack can still experience wind drag on the downwind side. To ensure a conservative and code-compliant approach, we assume that the entire stairway is exposed to wind loads, without taking credit for shielding.
If you believe shielding effects should be recognized in your application, the most practical way to adjust for this is by reducing the shape factor (drag coefficient) by the percentage you consider justified. This allows you to account for potential shielding while still documenting the assumptions made in the design.


