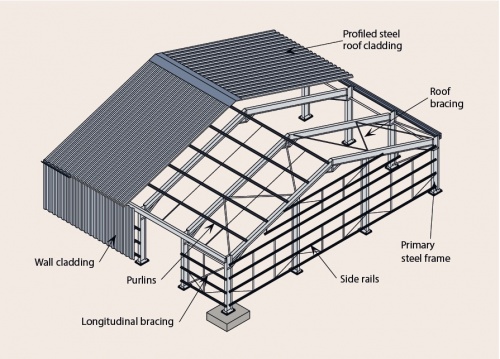Windows & Doors
Components & Cladding for High Rise Buildings
Overview In high-rise building design (height > 60 ft), determining the wind pressure on windows, louvers, panels, and other components and cladding (C&C) elements involves considering for both two positive and negative (suction) pressures. Since these pressures vary significantly with elevation, correctly applying ASCE 7-22 Chapter 30, Part 2 is essential for a code-compliant and…
Read MoreComponents and Cladding Example
This article provides a Components and Cladding (C&C) example calculation for a typical building structure. We will first perform the calculations manually, and then show how the same calculations can be performed much easier using the MecaWind software. What is Components and Cladding? ASCE 7-16 defines Components and Cladding (C&C) as: “Elements of the building envelope or elements…
Read MoreOne Click Components & Cladding
One Click Components & Cladding Dec 13, 2019 Would you like to be able to calculate all of your Components & Cladding (C&C) values with one Click? In this article that’s what we are going to show you. Component and Cladding Summary: The normal way of analyzing C&C in MecaWind is to enter each individual…
Read MoreShining light on Windows and Doors
Shining light on Windows and Doors Sep 19, 2019 Calculating pressures on windows and doors is one of the most common operations performed in MecaWind, and so we thought we would make a brief video to explain the way to calculate Components and Cladding (C&C). We also show some tips for new features in C&C. Calculate…
Read More



