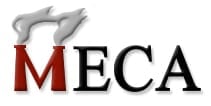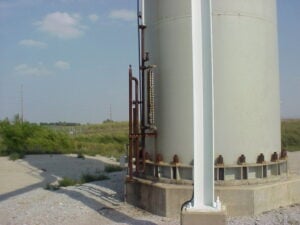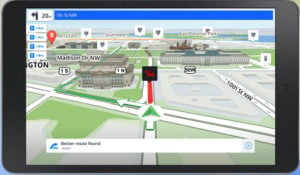Articles
Wind Loads on Solid Signs
While in a dream driving down the highway, I saw the image shown above and I thought to myself that this must be a sign. I was correct, it was a sign. A sign that we need to write an article explaining how to calculate wind loads on solid signs. Although this should be a…
Anchor Bolt Design
MecaStack performs anchor bolt designs for tensile and shear loads, using some common codes. This hasn’t always been true, starting in v5534 some new standards were added and this article explains the technical details associated with these new options. New design standards were added that the user can select and the stack was checked for the…
2020 Florida Building Code 7th Edition
It was Benjamain Franklin that said “..in this world nothing can be said to be certain, except death and taxes and code changes”. Ok, maybe I added that part about code changes, but it is true. Just about the time you think you understand the code and how to apply it to your designs, they change it. Usually…
Wind Load on a Canopy
ASCE 7-16 added a new option to address wind loads on a canopy attached to a building with a h <= 60 ft [18.3 m]. This new criteria for canopies is addressed in ASCE 7-16 Section 30.11, and since it is in Section 30, the canopy is classified as Components and Cladding (C&C). The calculations are…
Too Close for Comfort
How close can you space stacks? It’s a common question, and one that doesn’t have a simple answer. There are several factors that should be considered, and I’m going to go over those factors in this article. The Theory: When two cylinders are closely spaced and the wind is approximately acting along a line between…
Wind Load on Parapets
ASCE 7 has multiple methods for calculating wind loads on a Parapet. In the context of a building design, a parapet is a low protective wall along the edge of a roof. It could be used to hide equipment on the roof and it can also serve as a barrier to provide some protection from a…
Navigating the Output Like a Boss
There are many useful features within the output window that can save the designer time and energy. The more you create for your structure, the more information you will need to record. The output form will organize and display your measurements, allowing you to review and print it. Please check out our other videos to…
Wind on Rooftop Structures and Equipment
ASCE 7 has a method for calculating wind loads on rooftop Structures and equipment for buildings, and this article will describe that method. Fortunately, the method is relatively straight forward, not too complicated, and is covered in ASCE 7-16 Section 29.4.1 What type of Rooftop Equipment? In section 29.4.1 of ASCE 7, it coveres all rooftop structures and…








