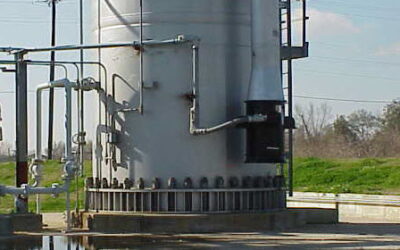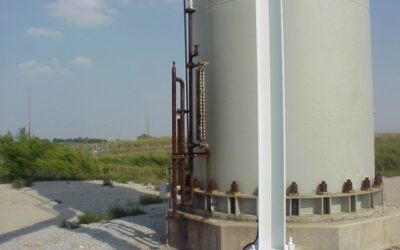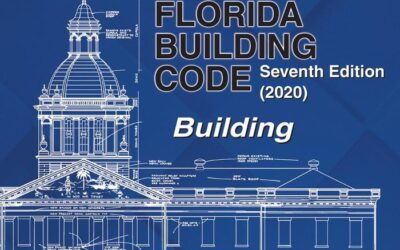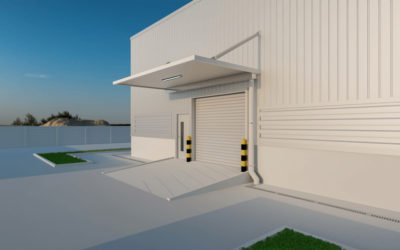There is nothing simple about recommending anchor bolt pretension, ask ten engineers and you could get eleven different recommendations. Meca has done all of the research in order to try to resolve this topic once and for all...at least until the next anchor bolt...
Articles
Wind Loads on Solid Signs
While in a dream driving down the highway, I saw the image shown above and I thought to myself that this must be a sign. I was correct, it was a sign. A sign that we need to write an article explaining how to calculate wind loads on solid signs. Although this...
Anchor Bolt Design
MecaStack performs anchor bolt designs for tensile and shear loads, using some common codes. This hasn't always been true, starting in v5534 some new standards were added and this article explains the technical details associated with these new options. New design...
2020 Florida Building Code 7th Edition
It was Benjamain Franklin that said "..in this world nothing can be said to be certain, except death and taxes and code changes". Ok, maybe I added that part about code changes, but it is true. Just about the time you think you understand the code and how to apply...
Wind Load on a Canopy
ASCE 7-16 added a new option to address wind loads on a canopy attached to a building with a h <= 60 ft [18.3 m]. This new criteria for canopies is addressed in ASCE 7-16 Section 30.11, and since it is in Section 30, the canopy is classified as Components and...
Too Close for Comfort
How close can you space stacks? It's a common question, and one that doesn't have a simple answer. There are several factors that should be considered, and I'm going to go over those factors in this article. The Theory: When two cylinders are closely spaced and the...
Wind Load on Parapets
ASCE 7 has multiple methods for calculating wind loads on a Parapet. In the context of a building design, a parapet is a low protective wall along the edge of a roof. It could be used to hide equipment on the roof and it can also serve as a barrier to provide some...
Navigating the Output Like a Boss
There are many useful features within the output window that can save the designer time and energy. Here is a video to illustrate these features and how to navigate the calculation output.
Wind on Rooftop Structures and Equipment
ASCE 7 has a method for calculating wind loads on rooftop Structures and equipment for buildings, and this article will describe that method. Fortunately, the method is relatively straight forward, not too complicated, and is covered in ASCE 7-16 Section 29.4.1What...









